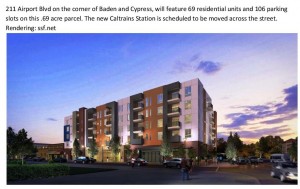South San Francisco, CA August 28, 2015 Information was obtained from the Staff Report 
On Thursday September 3rd the Planning Commission will be holding a public meeting during the regularly scheduled meeting to allow neighbors to weigh in on the proposed development to be located at 211 Airport on the site where First National Bank now stands. The bank has been closed on this .69 acre property which faces Baden and Cypress Avenues. This high density 5 story building will house 69 units to include 1 – 2 bedrooms along with 106 parking spots. This project, having been through a previous Planning Commission Meeting, Design Review, and Community Meeting, is expected to be approved.
The community meeting had been held on May 27th and had an attendance of approximately 17 residents at which time the following questions were presented, answers are now provided:
The project is too tall– Since the May 27th meeting the developer has decided to reduce the height of the proposed 7 story building to 5 stories which would be about 60 feet tall. Due to this change the number of proposed units has also been reduced from 84 to 69 units.
The project may have inadequate parking & The Downtown has inadequate parking to support all the new development: ‘The project complies with the parking provisions of the Zoning Ordinance. The project is in keeping with General Plan Principles to increase residential densities within ¼ mile of the Caltrain Station and in areas proximate to Grand Avenue to increase patronage of Caltrain as well as Grand Avenue businesses, as well as, the surrounding public parking, including the Miller Avenue Parking’
Residential parking access is provided from Cypress Avenue via one entrance and exit: The vehicle entrance is a single lane two-way drive aisle with warning lights to notify when a vehicle is exiting from the development. A reduction of total units also results in a reduction of required parking spaces. For 69 dwelling units, with the proposed unit/bedroom mix, a total of 100 parking spaces are required; the applicant is providing 106 parking spaces, which will include 24 tandem spaces and 66 spaces accessed through a mechanical system and 16 independently accessible spaces. Trash and recycling facilities will be housed along the Cypress Avenue frontage, between the garage entrance and lobby and accessed from Cypress Avenue. In addition, two bicycle storage locations are provided in the garage level which will be contain 13 bicycle storage spaces.’
‘The City is beginning the process of studying the current and future public parking needs within the downtown. It is staff’s opinion that with the current proposed developments, the parking supply is adequate.’
What type of water will be used for dust control? – The City has no provisions to require non-potable water for dust mitigation during demolition or construction; however, the Planning Commission may require it as a condition of approval.
What will be the public benefits? – The applicant is not required to provide any Community Benefits since no density bonus is being requested. The previous proposal included an expansive lobby, leasing office and community room. As part of the previously-offered community benefits package, the community room was going to be available to the tenants for social functions, but also to the general public and outside organizations as well. As revised, the community has been eliminated and two commercial spaces are proposed along the Cypress frontage.
Project Overview
The 211 Airport Blvd. project consists of a five-story, high-density residential building that will be approximately 60-feet tall, containing 69 units. The ground floor will include the entrance lobby and a leasing office at the intersection of Airport Boulevard and Baden Avenue. Parking will be accessed from one entrance and exit along Cypress Avenue. The remainder of the ground level will be used for storage and parking, which will yield a total of 106 parking stalls.
The upper four stories will consist of 69 apartment units, including a mix of seven (7) one-bedroom units, 62 two-bedroom units. Some of the off-site improvements will include reconstruction and widening of the sidewalks fronting the project site. Utility upgrades shall be required as well, as part of the City’s local development standards
The Planning Commission Meetings are held on the first and third Thursdays of the month at 7pm at the MSB 33 Arroyo Drive SSF. To access the agenda and staff notes PLEASE CLICK HERE. Any questions should be directed to the Planning Division, City Hall, 315 Maple Avenue or telephone (650) 877-8535 or by e-mail at web-ecd@ssf.net.
[…] This is in addition to the development that has been started at the old National Bank .69 acre location at 211 Airport Blvd which will be home to 69 units consisting of 7 one bedrooms and 62 two bedrooms. More on the Porfino project CLICK HERE. […]
560 Miller ave Apt. 6, SSF, 94080
How much are the units going to cost? I have been on the waiting list for 636 El Camino real appts for 3 years now and my current rent has gone up 4 times in the 8 yrs I have been living on Miller. The rent is $1525.00 a month and is way too expensive. I would like to apply for one of these apts if they will be affordable.
Mrs. Carole Wynne
Carole,
The rate structure can be found on the flyer in the article, and it is a tier structure depending on income and number in household and size of unit. Please check the flyer and contact the leasing office on Monday August 31 when the application process will begin. You can visit the leasing office (99 Oak Ave.) or call (650) 952‐3727 as Everything South City does not have any affiliation with this development and we do not have specifics. Thank you.
-Ed