South San Francisco, CA August 25, 2022 Submitted by Allison Chayo
Nodding to the city’s industrial history, Nine88 is a communal hub nestled along Centennial Way Trail in South San Francisco
UPDATE: to learn more about rentals – please CLICK HERE
Floor plans and prices CLICK HERE
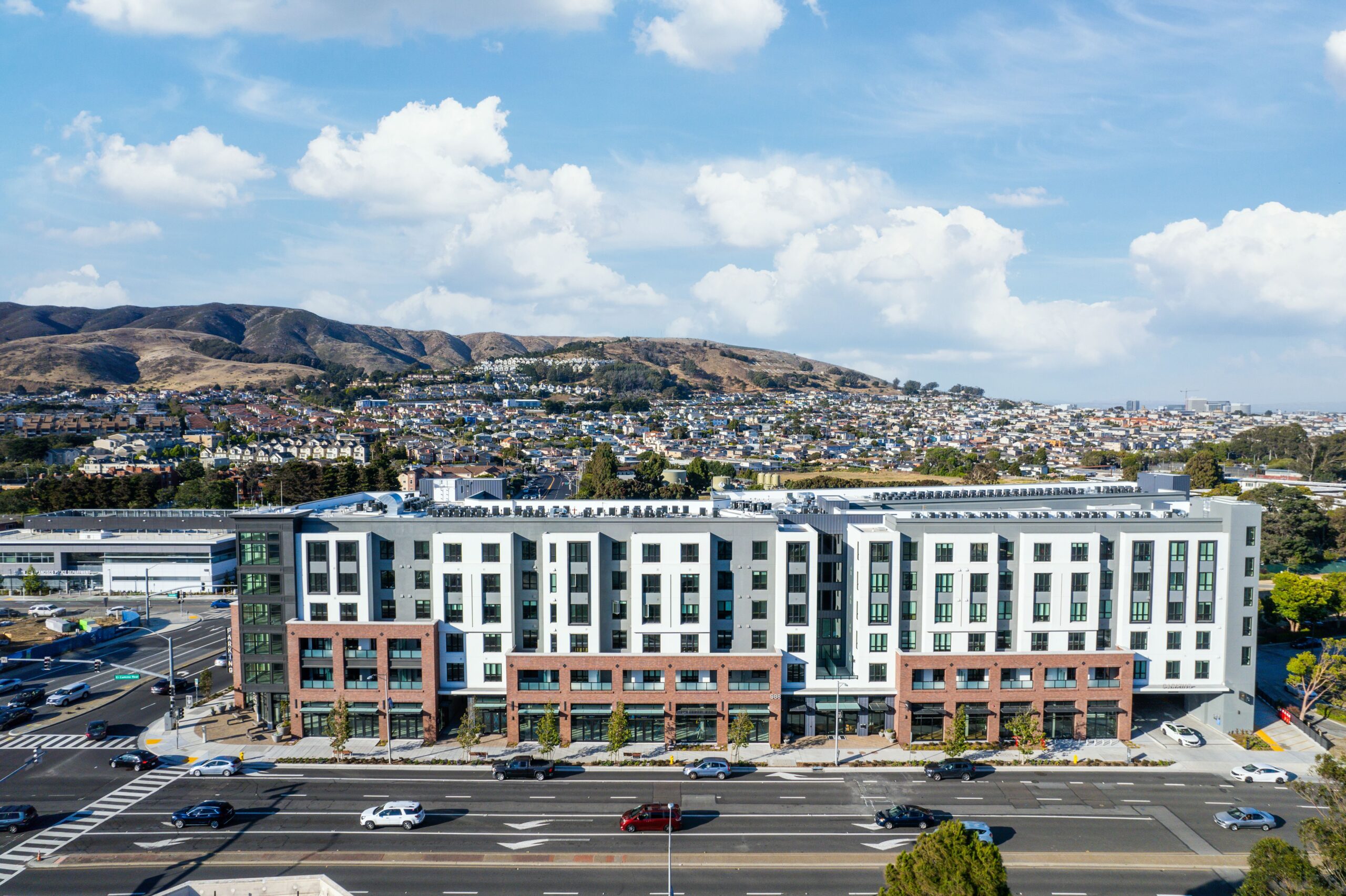
KTGY, a leading full-service architecture, branding, interior, and planning firm focused on residential, retail, hospitality and mixed-use developments, today announced the grand opening of Nine88, a mixed-use, multifamily community developed by SummerHill Apartment Communities. Situated in the heart of South San Francisco, California, across from the brand-new Community Civic Campus and with its proximity to job centers, recreation, and the Bay Area Rapid Transit (BART) station, Nine88 offers a lifestyle of comforts, convenience and wellness for its residents.
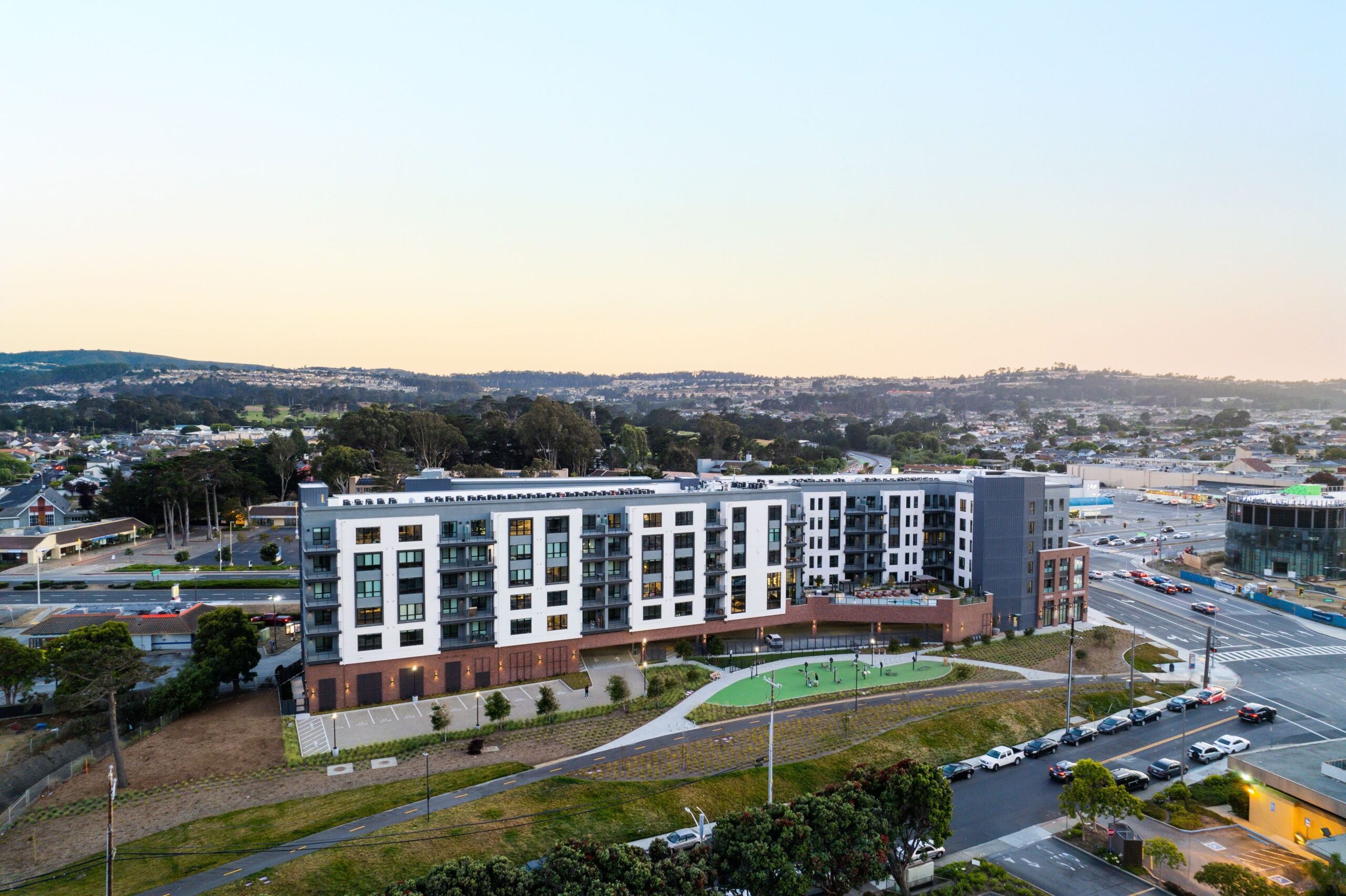
“With Nine88, KTGY was able to design a thoughtful building that lives up to the city’s grand vision for the transforming area while also leveraging our expertise and close city relationships to ensure the entire process was easy for all involved,” said Sara Fernandez, director of design, KTGY. “The result is a community that feels truly authentic to South San Francisco and which establishes a lasting legacy for the former landowners who were proud to transition their family business, the South City Car Wash, which was a fixture at this corner for generations.”
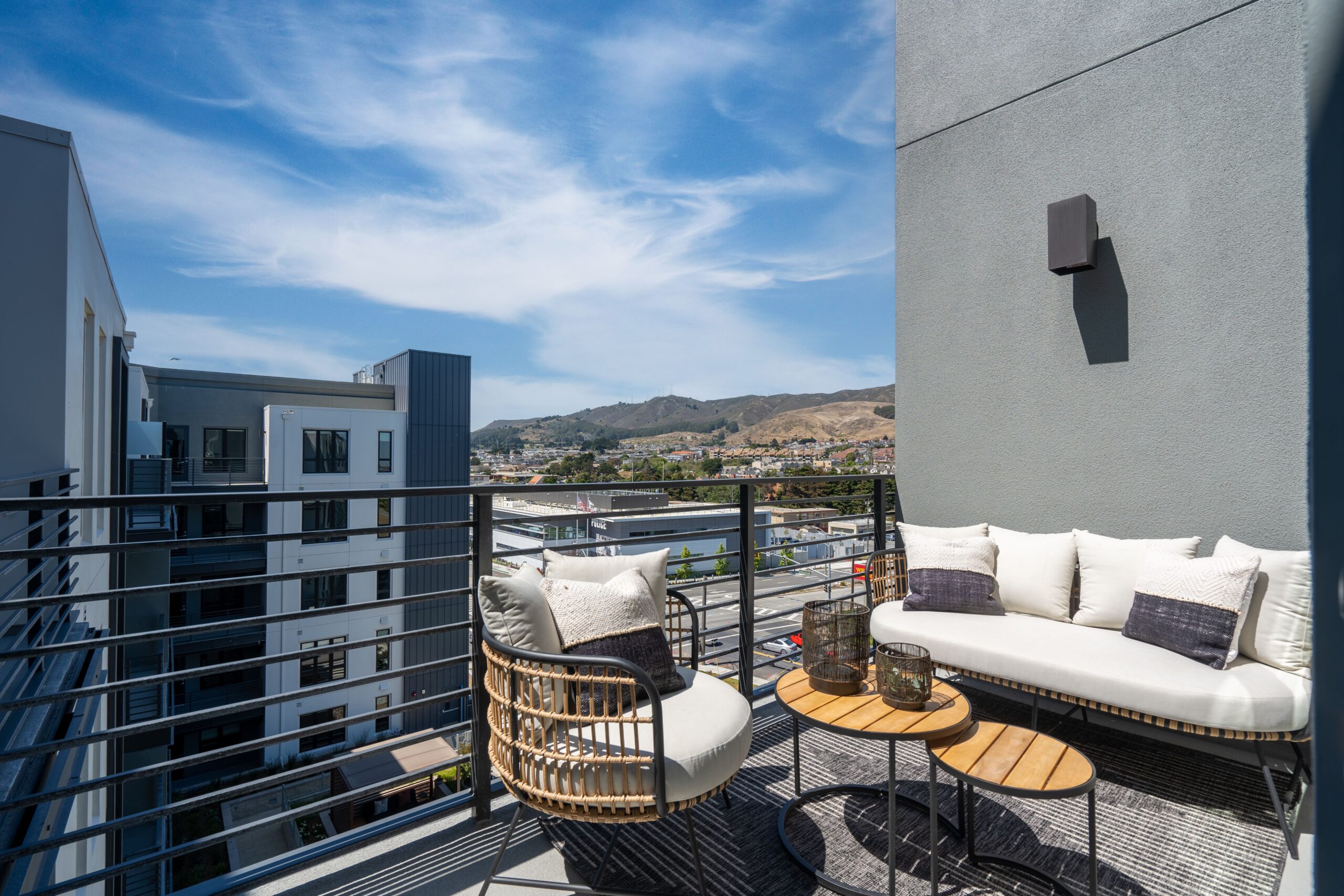
The six-story multifamily building includes five levels of residential and courtyard spaces above a pedestrian-scaled podium base that houses a mix of active uses while creatively concealing parking. The double-height ground floor is activated with retail spaces and amenities, enhancing the vibrancy of the communal complex at the corner of El Camino Real and the. Two courtyards, a fitness center, a wifi café with workstations, oversized spa, indoor clubroom for entertaining, and two secure bike rooms round out the slew of amenities. The building features 172 rental units ranging in size from studios to two-bedroom units. Overcoming the challenges of an irregularly-shaped parcel and navigating underground utilities and the adjacent BART tunnel, KTGY incorporated 247 underground parking spaces for both retail and resident usage into the design.
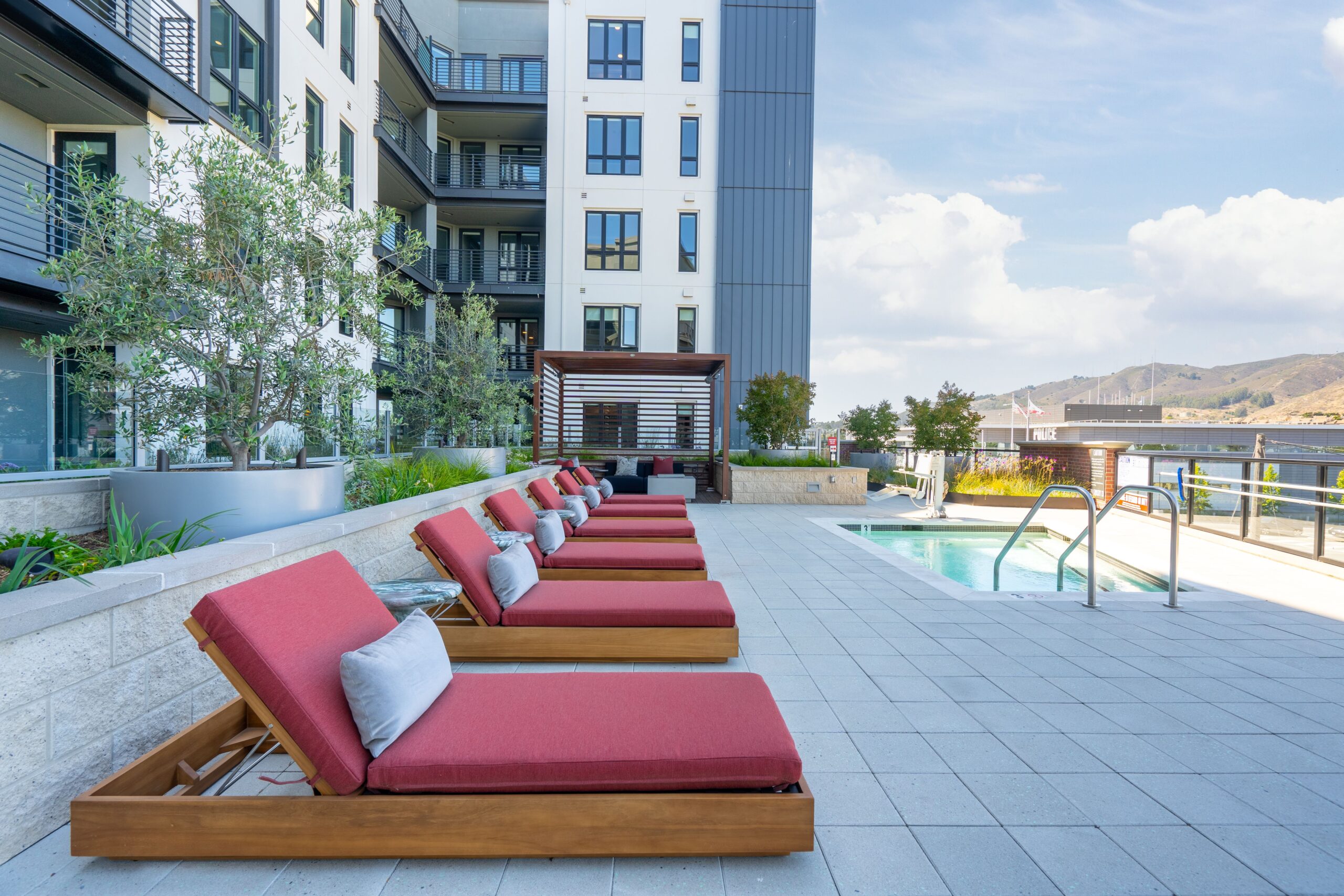
Resembling a historic commercial façade, Nine88 truly brings out the essence of South San Francisco. It infuses a contemporary take on traditional elements closely associated with the city’s industrial history, such as red brick and black steel. The building has a welcoming, elegant, pedestrian-friendly frontage along El Camino Real and Chestnut Avenue with a three-story brick façade anchored to the stepped-back floors beyond with exposed I-beam details. Smooth stucco pop-outs above are inspired by bay windows, a traditional element of South San Francisco architecture, and create an interesting rhythm for the front elevation. Nine88 also features balconies with expansive views towards the iconic Sign Hill as well as private patios enclosed in glass and brick offering respite along the busier street frontages. The 8,000-square-foot open space area with direct frontage onto Centennial Way Trail adds a new fitness park, dog park, and provides pedestrians and cyclists with safe connections from the Trail to the Community Civic Campus via new signalized crosswalks.
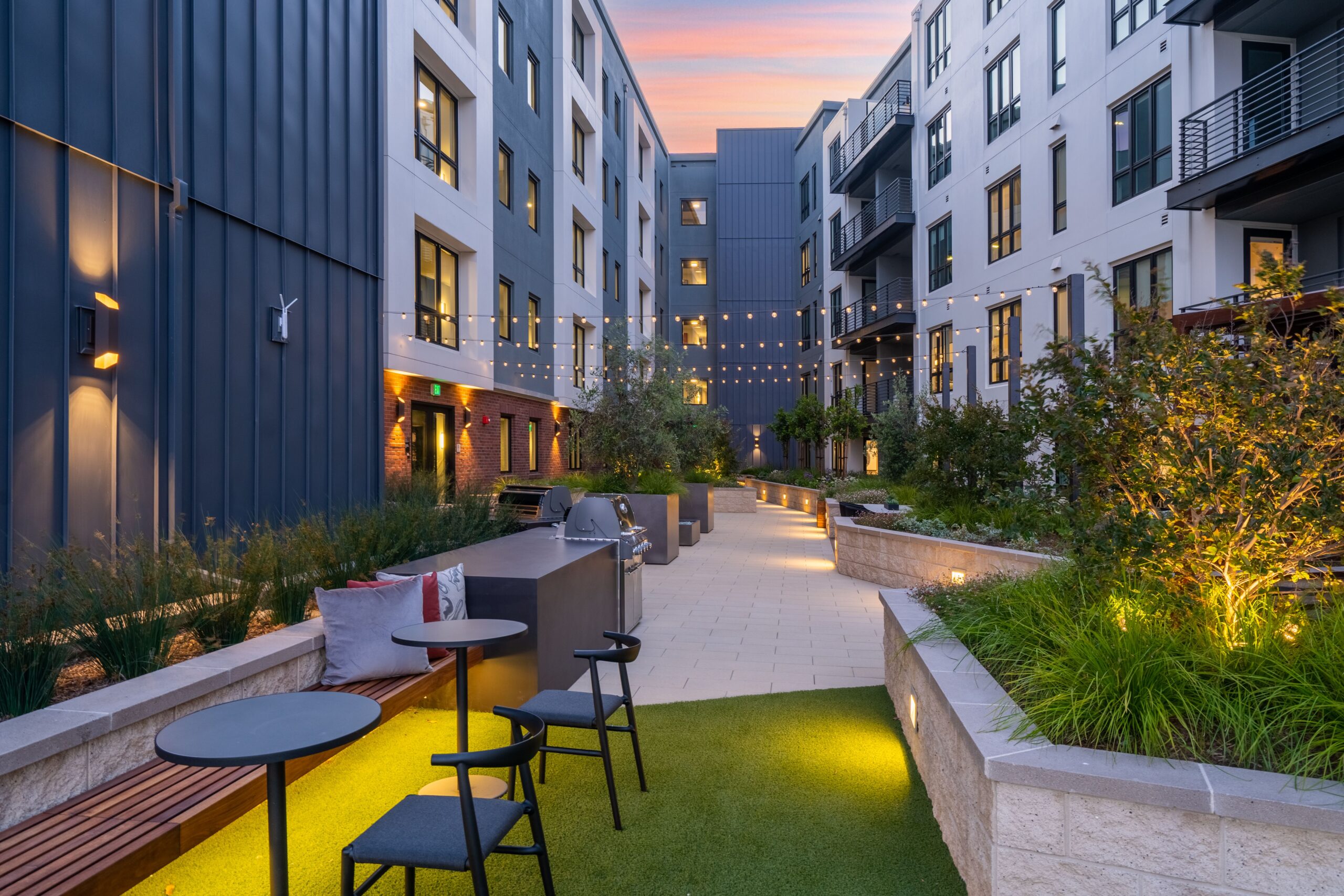
KTGY partnered with longstanding client SummerHill Apartment Communities and played an integral role in the planning phases. Working alongside the city of South San Francisco through every stage, the collaborative team ensured plans were approved within set deadlines, simplifying the entitlement process.
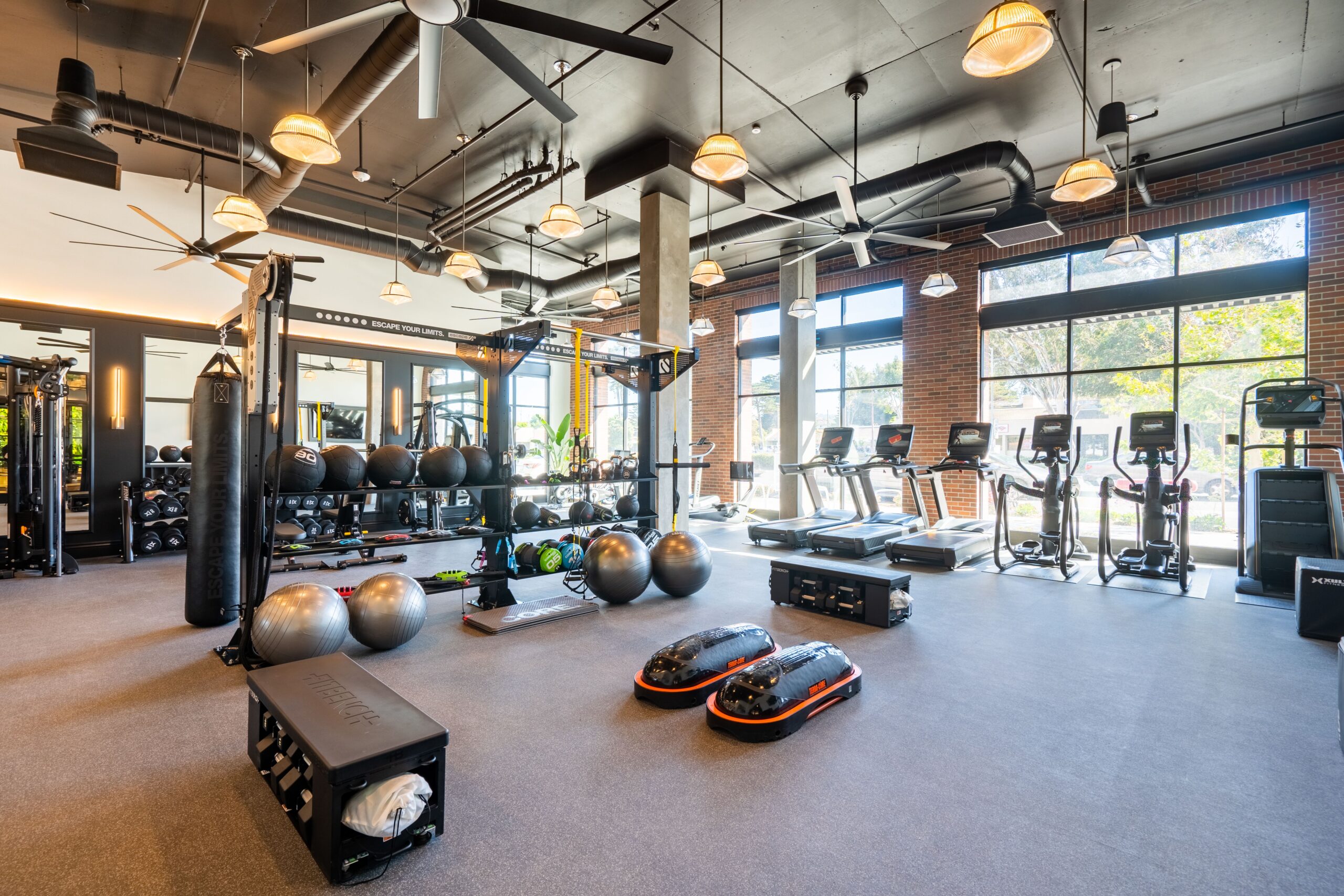
“It was a pleasure to work with KTGY, a longstanding partner of SummerHill Apartment Communities, on the development of Nine88,” said Doug McDonald, President of SummerHill Apartment Communities. “Not only was KTGY able to translate our vision, but they also helped ensure the process from planning to opening was an easy process.”

KTGY partnered with SummerHill Apartment Communities, Ryan Young Interiors (interior designer), April Philips Design Works (landscape architect), Carlson, Barbee & Gibson, Inc. (civil engineer), Giacalone Design Services, Inc. (utilities), Patel Burica & Associates, Inc. (structural engineer), Tuan and Robinson Structural Engineers, Inc. (shoring), Emerald City Engineers, Inc. (MEP engineer), SBI Builders, Inc (general contractor), Charles M. Salter Associates, Inc. (acoustical consultant) and Rockridge Geotechnical (geotechnical/hazmat consultant).
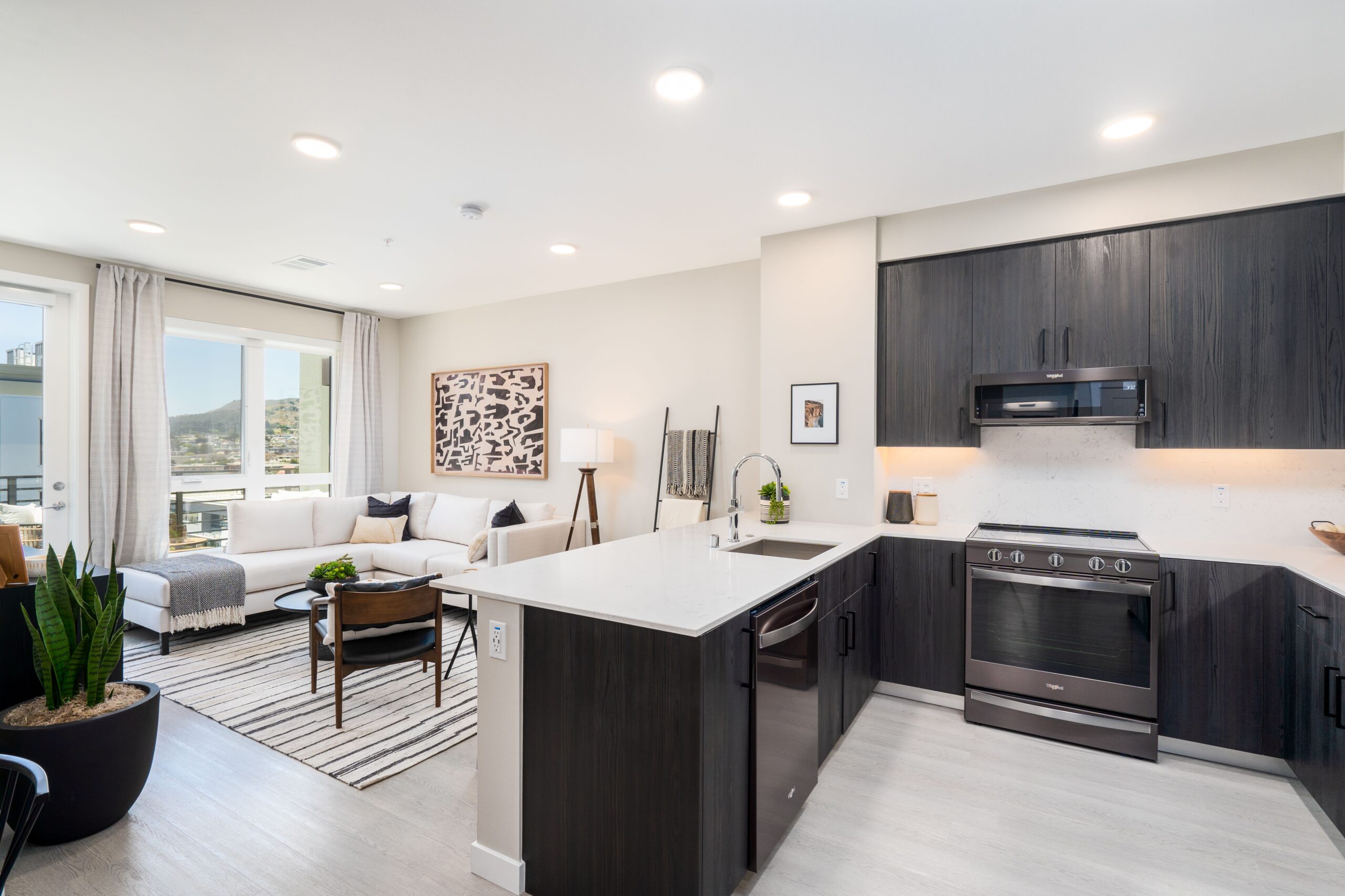
About KTGY
Founded in 1991 and celebrating 30 years of delivering award-winning communities, KTGY is a full-service architecture, branding, interiors, and planning firm specializing in residential, retail, hospitality, and mixed-use environments. Our firm and our work are guided by a continuous focus on innovation, creativity, collaboration, and a deep responsibility we feel towards enhancing communities and neighborhoods. Our architects, designers, and planners combine big picture opportunities, leading-edge sustainable practices, and impeccable design standards to create memorable destinations of enduring value. Visit www.ktgy.com.
[…] week we shared a press release sent to us featuring the new development recently completed on El Camino Real and Chestnut Blvd in […]
Affordable is a big umbrella term used for decades whose meaning eluded most but the ones who were impacted. They knew well what it didn’t mean: affordable housing built by the City was going to get them affordable housing for those who made their living at MacJobs and the under 50K range. It would kick families out of local schools and cities close to their jobs with local transportation.
What it meant was that they were built for other people than the real needy.
Then, a new phrase came up in the vernacular: below market rate affordable housing
That’s the ticket! San Francisco has managed to offer this type of decent housing to some who would go through the arduous process of qualifying and yearly renewal process.
Another bureaucracy.
But the City couldn’t get builders to offer but a few with every development and make a profit. The City allowed it anyway. Threw them (us) under the bus.
In Pittsburg, PA, they did however prevail upon a builder to build a whole housing project ALL section 8 housing, not here is SSF. Look at the make-up of the council for the past 20 or 30 years. At least two of longest ‘serving’ had no families, how could they relate to the plight of the working poor with children?
But It can be done.
This can be part of the solution to the mass exodus that is the anathema to growth increasingly contributing to the commuter city that So San Francisco has become.
We used to be called the Industrial City.
So much for South City’s goal of affordable housing…the rents per month for studios through 2-bedroom units range between $3,200/month to $5,400/month.
So, when you see the Measure AA affordable housing ballot measure on November’s ballot, remember this — the City wants to burden the taxpayers with being a city-owned affordable housing management entity while for-profit developers make big bucks making it unattainable for residents to remain in their home, our city.
You noticed. Seems SSF’s city government approves every developer’s plan for “market rate housing,” with a few token low-rent units thrown in to seal the deal, but when it comes to providing a large number of low-rent housing units, they want the taxpayers to foot the bill. If you have seen your council members at the council meetings trying to sell this Measure AA, they will try to tell you it is revenue neutral and will pay for itself. This contradicts the study they commissioned that revealed that in three different scenarios, the city would be in the “red” to the tune of 47 to 85 million dollars for just 150 units. I believe they want to build thousands. I guess they chose to ignore the study because it didn’t fit their narrative. I wonder if we can get our money back for the study? The real insult to the resident/taxpayers of SSF is the ballot language itself which states the measure will not raise taxes. This is actually true. The measure itself won’t raise taxes because it is just words on a piece of paper. What will raise taxes is what those words “green light” which is to allow this city government or a future city government to get in the public housing business. Specifically, ownership, construction of new or acquisition of existing housing and management of that housing. They already are aware that this idea will expose the city to serious financial risk but they don’t want the residents to know that because our city council believes THEY ARE the city and the population is five. SSF residents need to read the upcoming ballot measures carefully or our city government will lead us into financial doom.